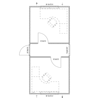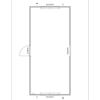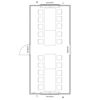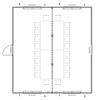You can familiarise yourself with the worksite premises with a 3D virtual model through the following links:
Upstairs | Downstairs
| MASTER PREMISES MT-C01 Office premises with central passage and two office rooms. |
Floor plan |  |
| MASTER PREMISES MT-C08 Basic premises with outside door. |
Floor plan |  |
| MASTER PREMISES MT-C08-R20 20-person dining/break facility. |
Floor plan |  |
| MASTER PREMISES MT-C28N Facility consisting of two connected units. Meeting/office/dining facility. |
Floor plan |  |
