You can familiarise yourself with the worksite premises with a 3D virtual model through the following links:
Upstairs | Downstairs
| MASTER PREMISES MT-C08-PT28 28-person changing room |
Floor plan | 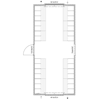 |
| MASTER PREMISES MT-B Social facility element, with WC and drying room. In addition, space available for lockers and 6-person table. |
Floor plan | 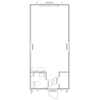 |
| MASTER PREMISES MT-B10 Social facility element, with WC, drying room and changing lockers for 10 people.In addition, space available for 6-person table. |
Floor plan | 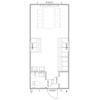 |
| MASTER PREMISES MT-B20 Social facility element, with WC, drying room and changing lockers for 20 people. |
Floor plan | 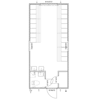 |
| MASTER PREMISES MT-D Social facility element, with WC. In addition, space available for lockers and 6-person table. |
Floor plan | 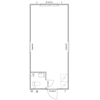 |
| MASTER PREMISES WITH MT-D KITCHEN Social facility element, with WC and kitchenette. In addition, space available for 6-person table. |
Floor plan | 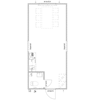 |
| MASTER PREMISES MT-A Social facility element, with WC, shower and drying room. In addition, space available for lockers and 6-person table. |
Floor plan | 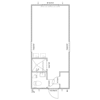 |
| MASTER PREMISES MT-A8 Social facility element, with WC, shower, drying room and changing lockers for 8 people. In addition, space available for 6-person table. |
Floor plan | 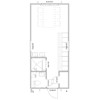 |
| MASTER PREMISES MT-A18 Social facility element, with WC, shower, drying room and changing lockers for 18 people. |
Floor plan | 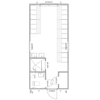 |
